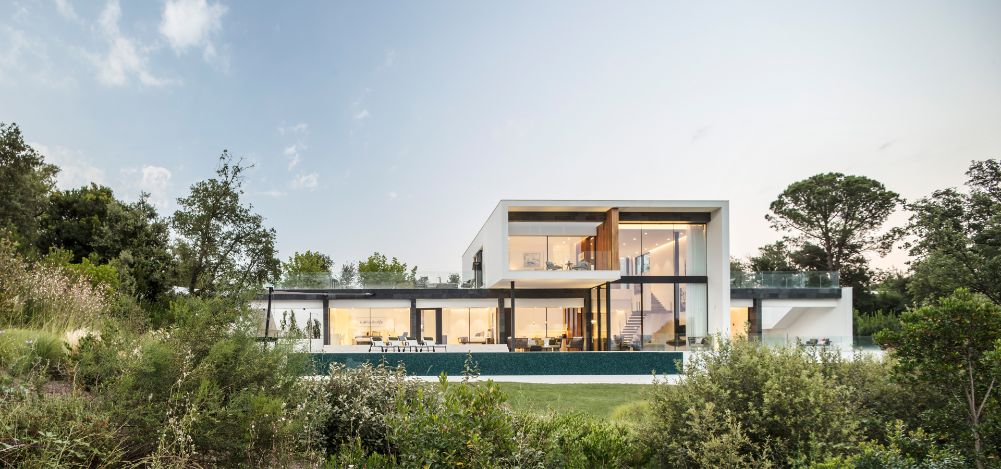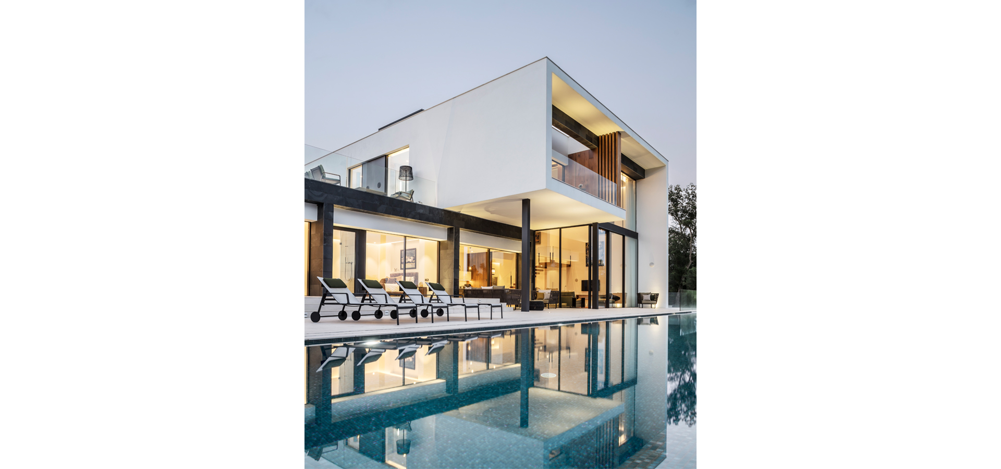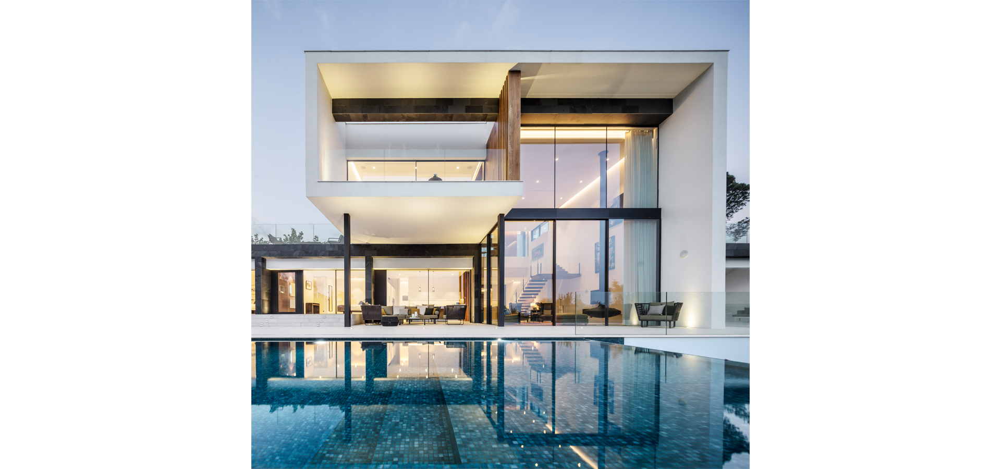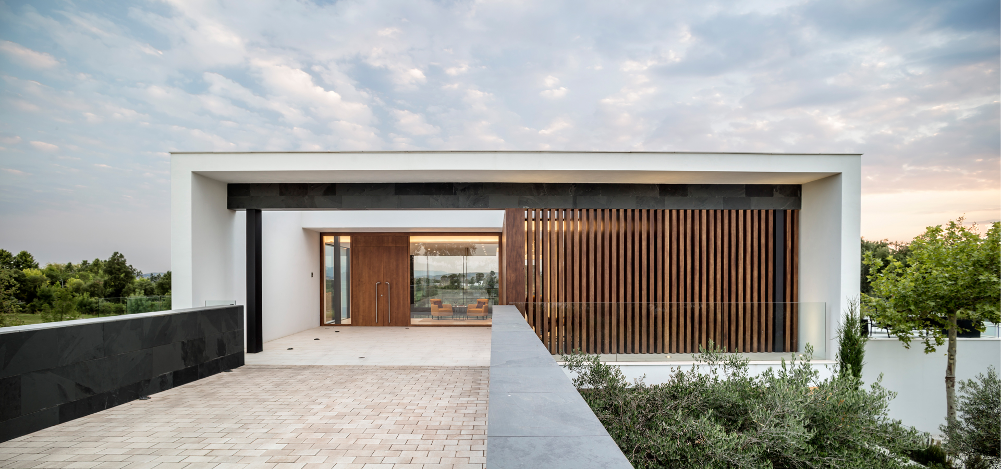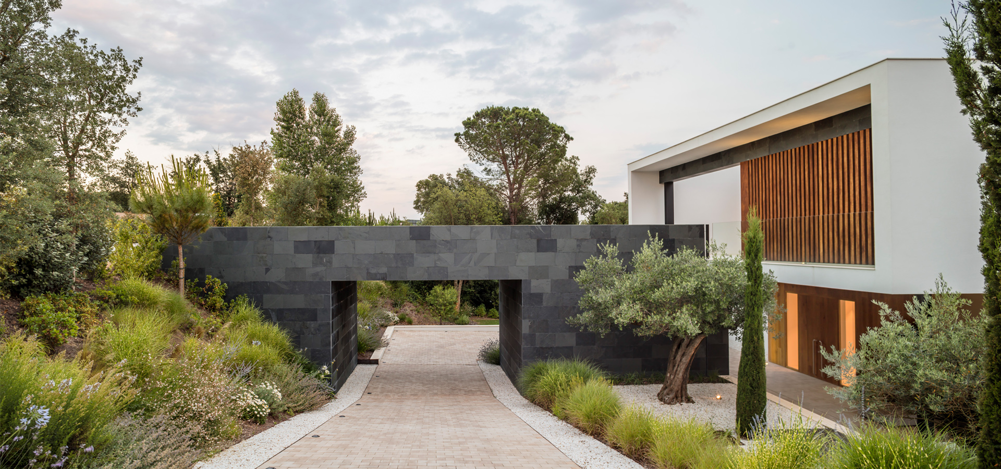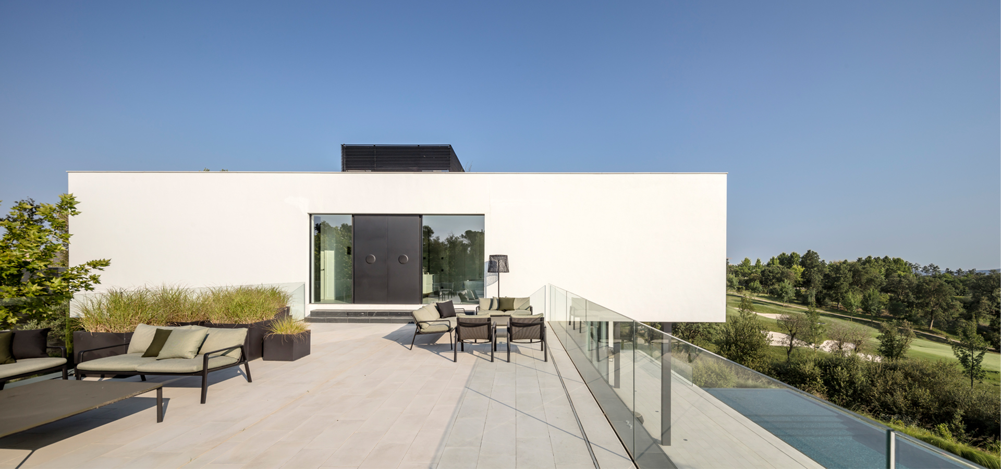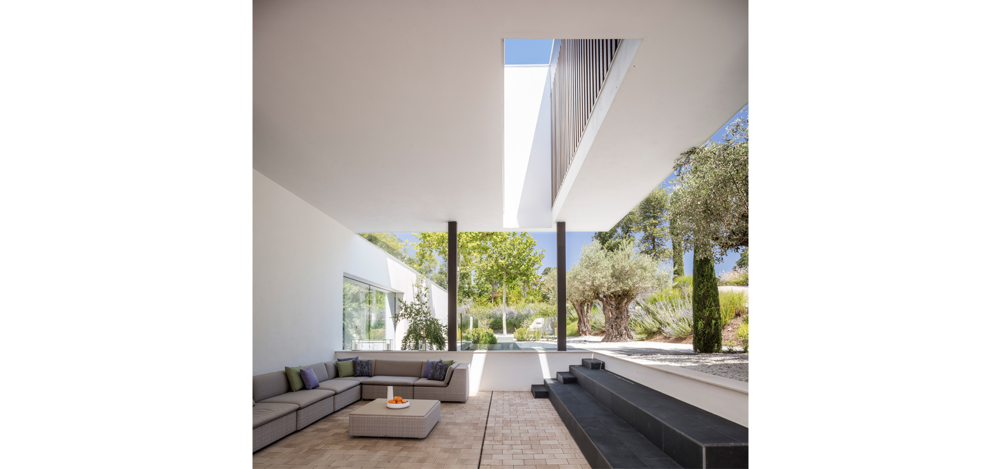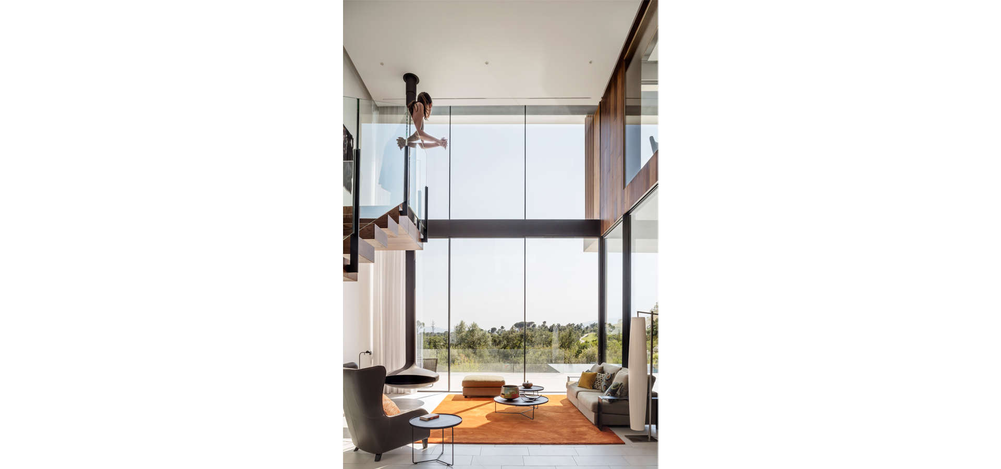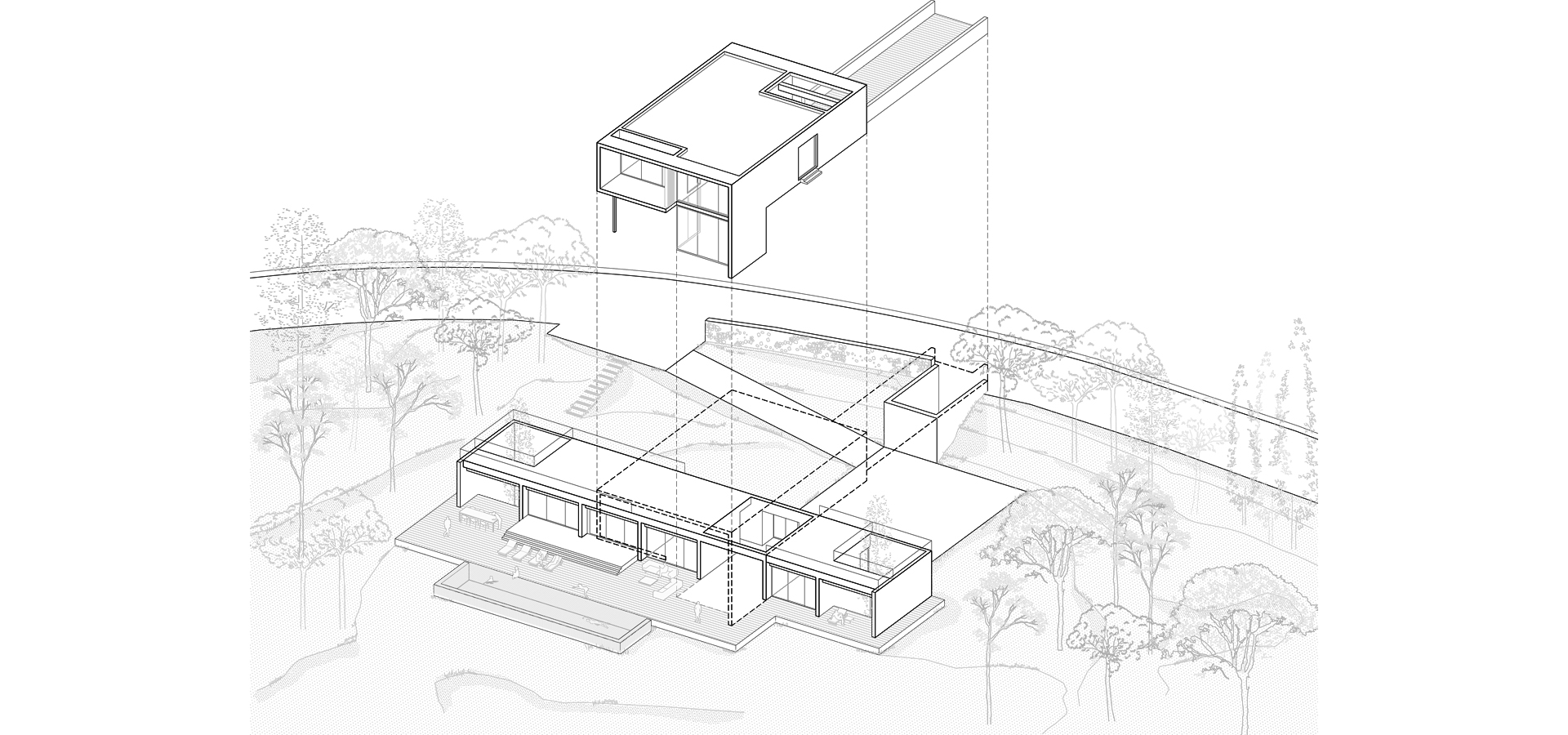ATALAYA
HOUSE
SUMMARY
X marks the spot. In this case, the spot is a privileged scenic lookout in PGAC.
Primus inter pares, the core of the new house is erected as a watchtower in the landscape. It sees and it is seen from the golf course. On the contrary, the house reduces its presence in the street front. There is just a bridge and a small, clean volume. Nothing reveals the spectacular view after crossing the doorstep. There is not architectural exhibition. It is not needed because the view is the spectacle.
The vertical double high central space is settled over a regular structured base, There, the different en suite rooms and living areas are aligned to the better views, following a regular grid. All they enjoy the natural outdoor living stile. A longitudinal plateau, bounded by an infinity pool, extends the daily life into the landscape.
Special sites demand special clients. The architects, we just mediate in between a dream, a vision and a place. Indeed, in the classic books the treasure is always tagged with an X in the map
X marks the spot. In this case, the spot is a privileged scenic lookout in PGAC.
Primus inter pares, the core of the new house is erected as a watchtower in the landscape. It sees and it is seen from the golf course. On the contrary, the house reduces its presence in the street front. There is just a bridge and a small, clean volume. Nothing reveals the spectacular view after crossing the doorstep. There is not architectural exhibition. It is not needed because the view is the spectacle.
The vertical double high central space is settled over a regular structured base, There, the different en suite rooms and living areas are aligned to the better views, following a regular grid. All they enjoy the natural outdoor living stile. A longitudinal plateau, bounded by an infinity pool, extends the daily life into the landscape.
Special sites demand special clients. The architects, we just mediate in between a dream, a vision and a place. Indeed, in the classic books the treasure is always tagged with an X in the map
Single Family House
Site
PGA Catalunya Resort. Plot A1.01
Promoter
PGA Catalunya Resort.
Year
2014-2019
Architects
Lagula Arquitectes
Main Collaborators
Ordeic (Installations); Jordi Chopo (Construction Supervision)
Main Contractor
INCOFAMO
