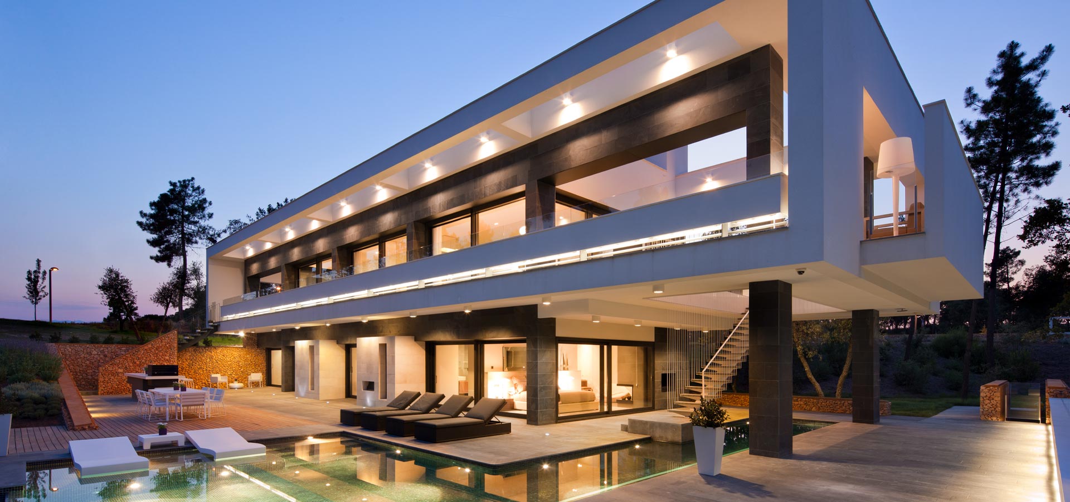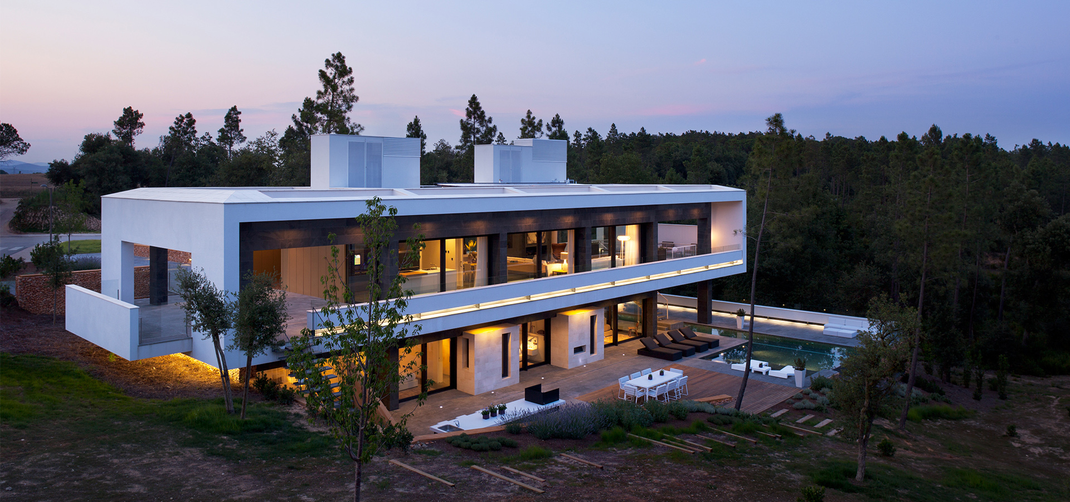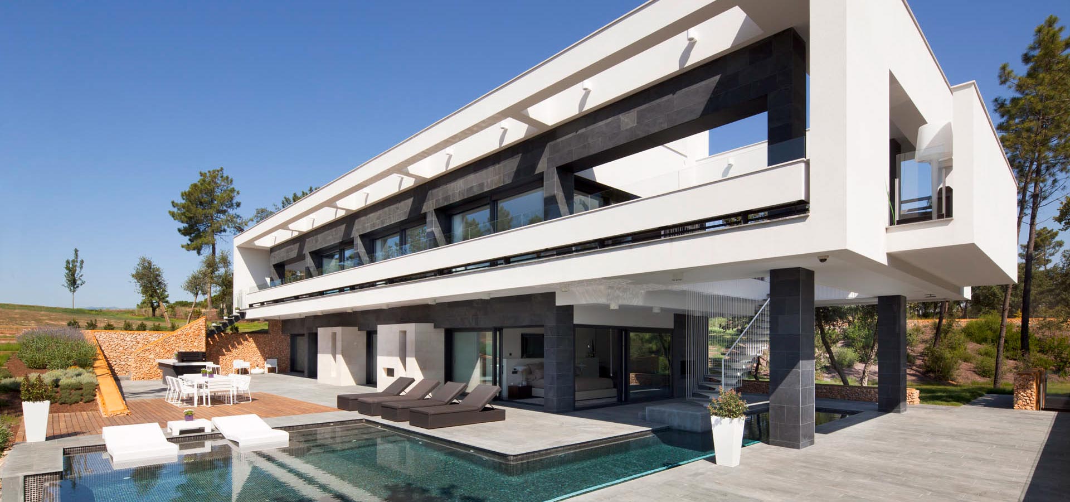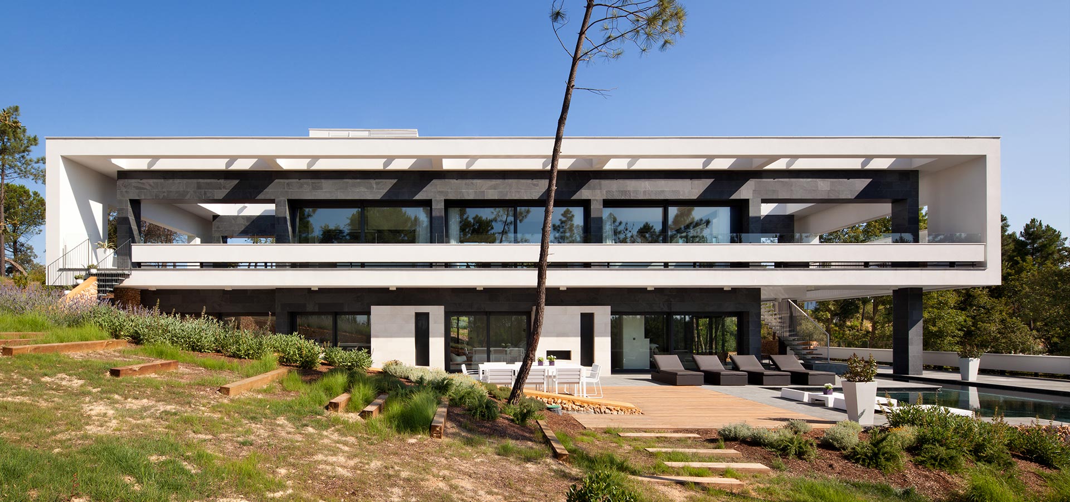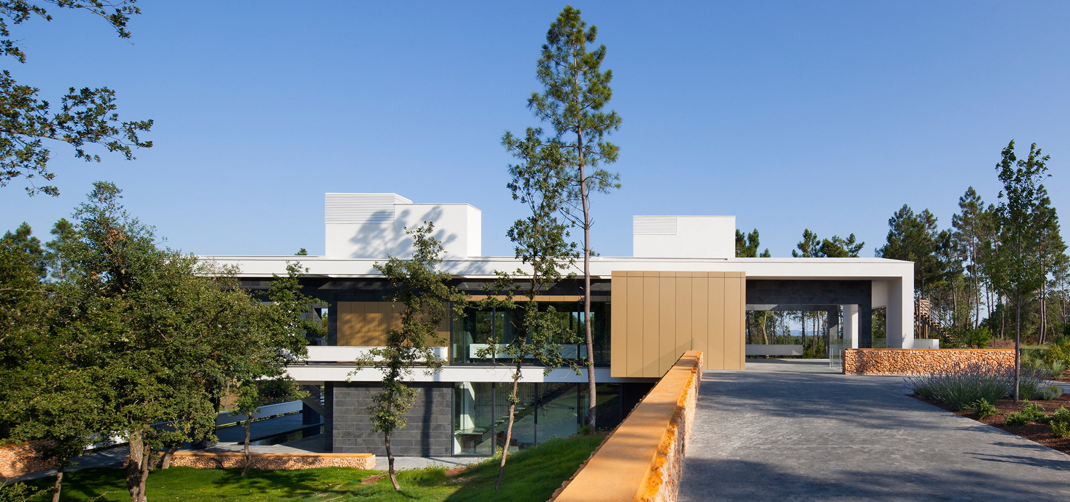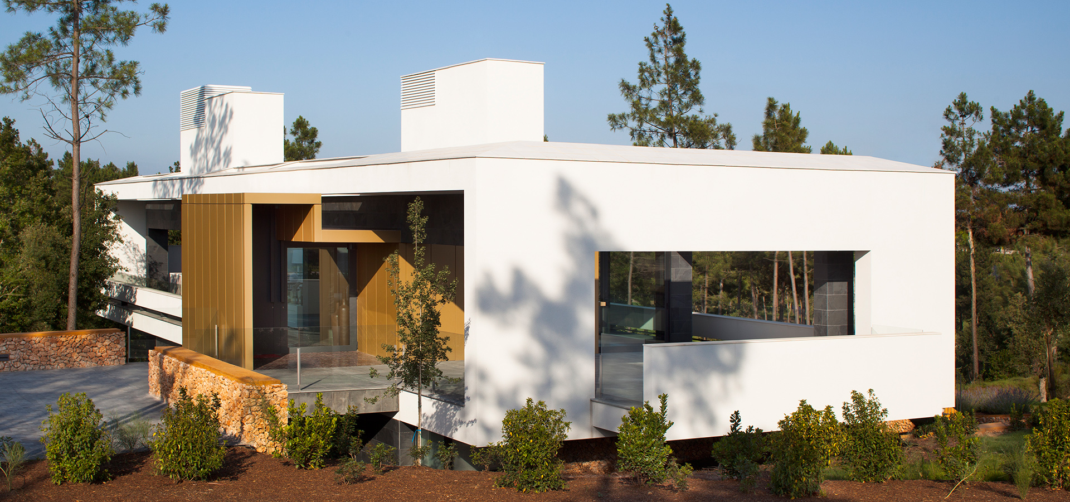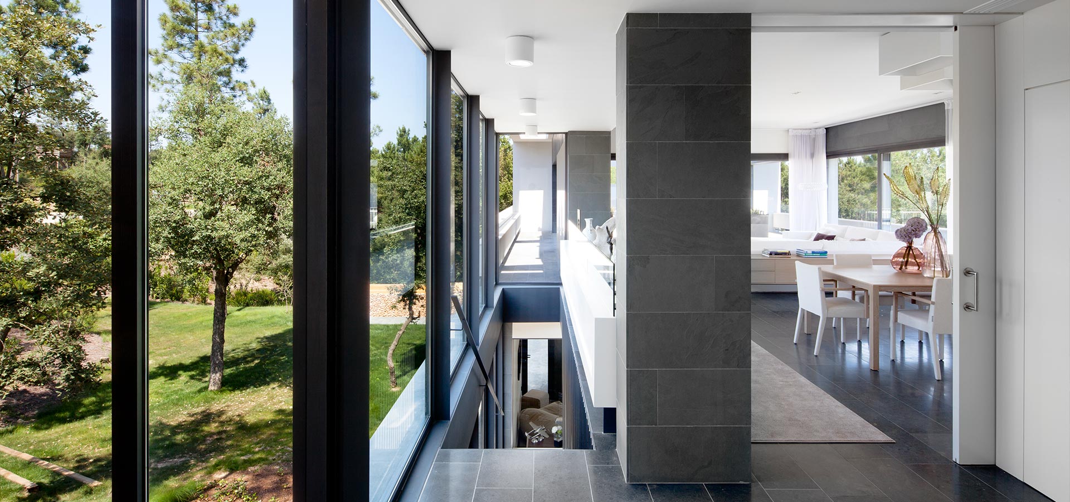09.13>VGA
LA VINYA
La Vinya House is placed in Girona, in PGA Catalunya Resort. The impressive natural character of the area is carefully integrated in the design of the golf courses and the vanguard residential areas. The full design of the resort has been developed under holistic criteria, keeping the environmental natural values.
Life in La Vinya aims at recovering a Mediterranean way of life. It is based on a return to nature, the identification with the local cultural archetype and clean geometries. Under these principles, luxury is understood as a harmonic return to origins, to simplicity and to freedom and open life.
Life in La Vinya is developed according to a modern interpretation of the Palladian villa. A house developed around a clear structure and sensitive principles. The house dissolves the boundaries. Interiors and exteriors, courts, porches and mid shadows are extended to create a place in nature. The room terraces are built in natural stone, reinforcing the connection with the ground. The upper common terraces and courts are developed as a lookout. These elements framed a privileged landscape, creating an abstract volume floating over nature, like a Mediterranean version of Donald Judd sculptures.
Due to the house connection with the landscape, the layout subverts the conventions. The common areas are placed in the upper level, connected with the bridge entrance. A white frame defines the boundaries of these common areas, both internal and external spaces.
Below this principal volume, connected with the ground, the private areas are protected from distant views; and connected with the private terraces we find the pool and the garden.
The house is defined by its structure, beams and columns, which configure opened and closed spaces under a holistic design. The three-dimensional use of the space allows voids, like in the entrance court or the pool court, and breaks the conventional flat level spaces.
The house is organised around a series of symbolic spaces, developing a new version of the Mediterranean country lifestyle. We could find a contemporary reinterpretation of the courtyard, the terrace, the porch, the threshing floor and the pond.
The main entrance to the house recovers the traditional carriage entrance in the Palladian villa. As an elevated courtyard, the entrance terrace is designed as a noble lookout, framed by the structured architecture.
The whole volume is empty, thus creating a terrace, an extension of the living area. It extends the inner area, with dominating views over the landscape. The framed terrace protects from direct insolation. It is opened to the sky, following James Turrell’s inspirations. And with an open triple height, the living area enjoys the reflexed light of the pool.
The porch areas are symbols of the Mediterranean lifestyle. The house’s spaces are both closed and opened, melted in our warm weather. In front of it, designed as a protected terrace, the remembrance of the traditional threshing floor —partially enclosed by a dry stone wall— is an external space maintaining views and privacy.
Views and feelings are enhanced by the mirror effect created by the pool. Its green colour dissolves into the landscape, as it happens in the traditional agricultural ponds. The swimming lane crosses under the main volume, below the porch and the double height courtyard, creating spectacular reflection into the upper porches.
All the small elements of the house are designed to reinforce the value of the place. This is characterised by the spectacular natural environment and the privileged views over the most celebrated golf course in Spain. Those are reinforced by the strict geometry of the house, a frame in the landscape.
Modernity, tradition and formal essentiality are melted in a unique experience of Mediterranean lifestyle.
SITE
Carretera N-II Km701 Plot A1.07
DESCRIPTION
DEVELOPER
ARCHITECTS
MAIN CONTRACTOR
AWARDS
YEAR
MAIN COLLABORATORS
Joaquim Hormigó (Construction Supervision)
Mauricio Fuertes (Photography)

