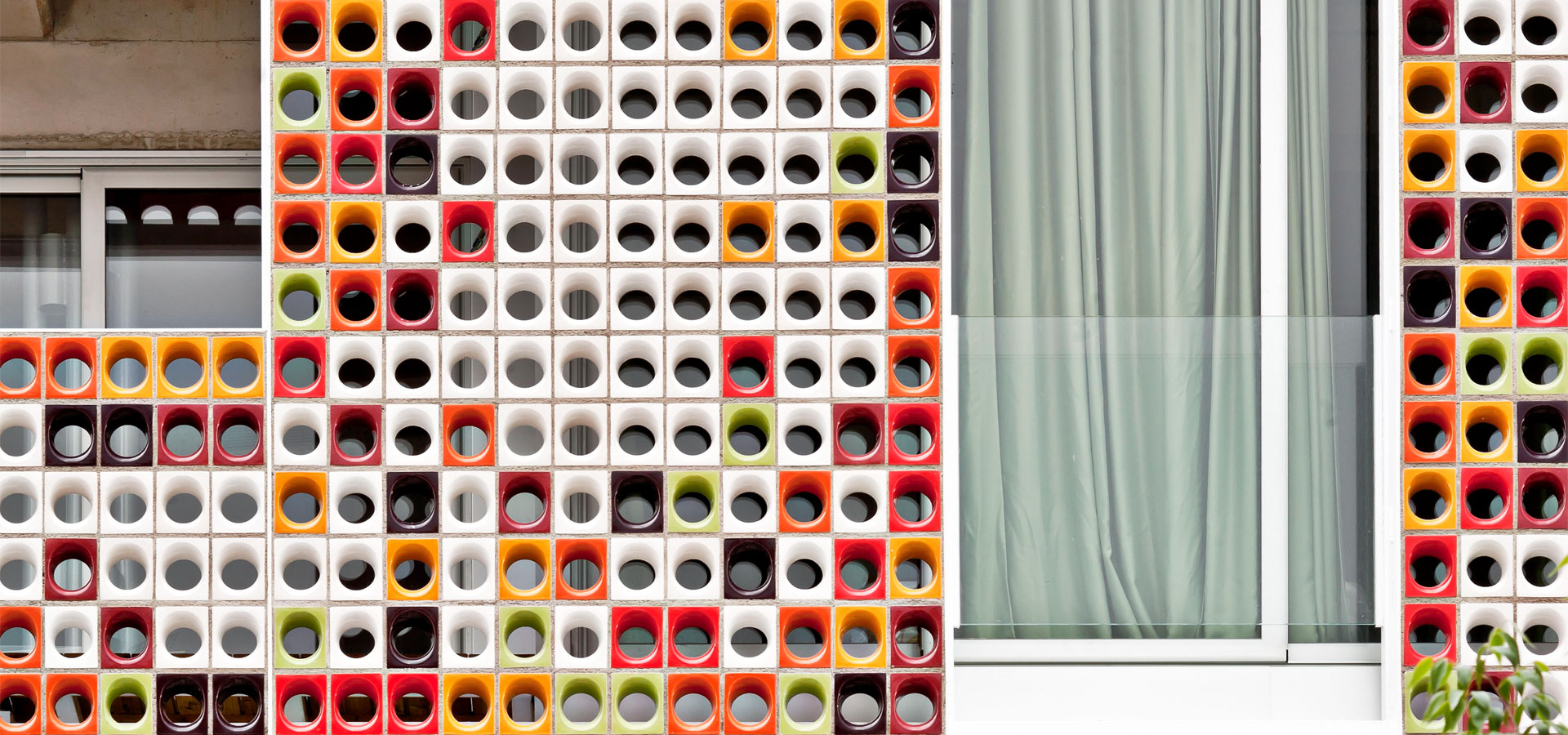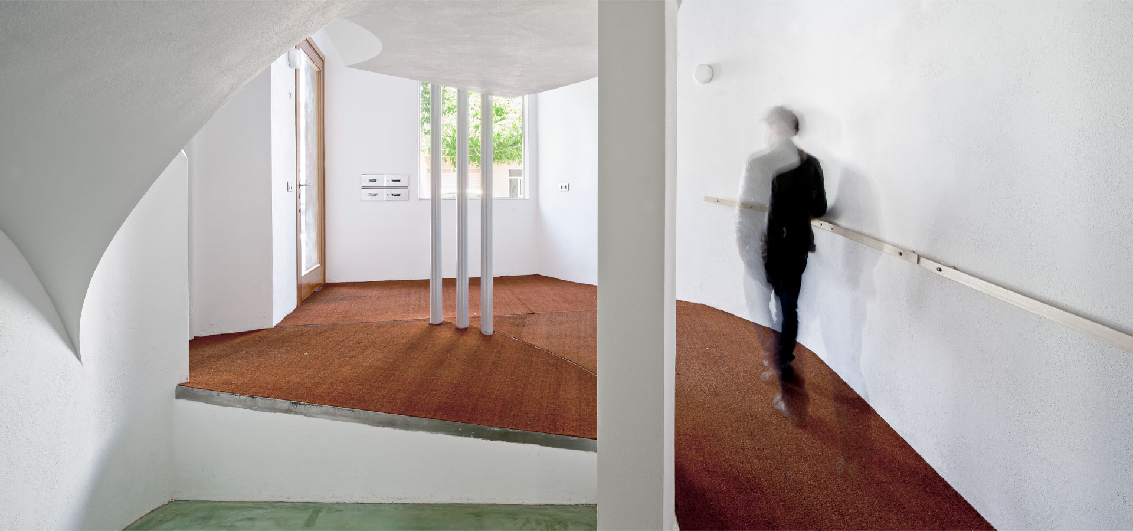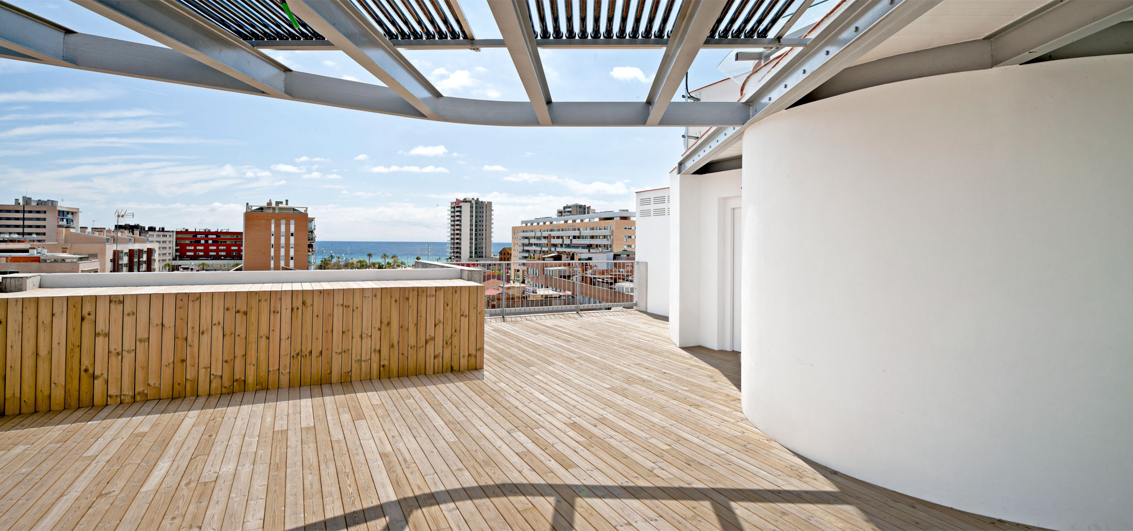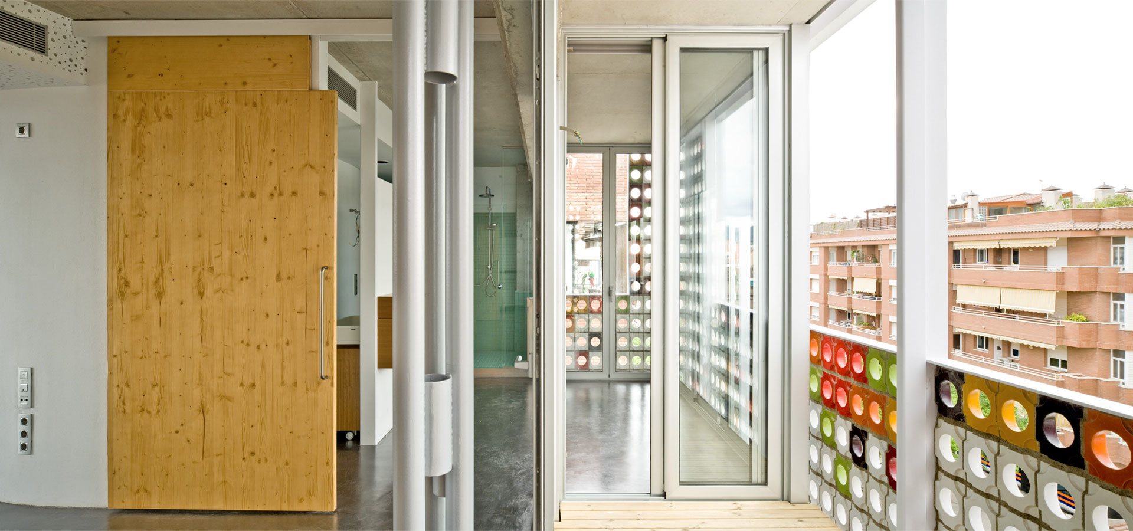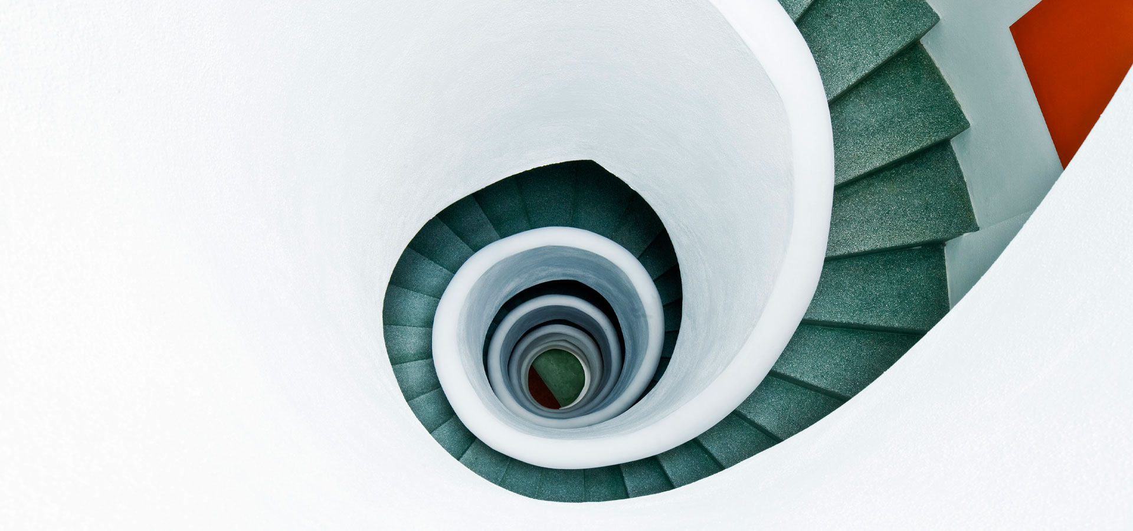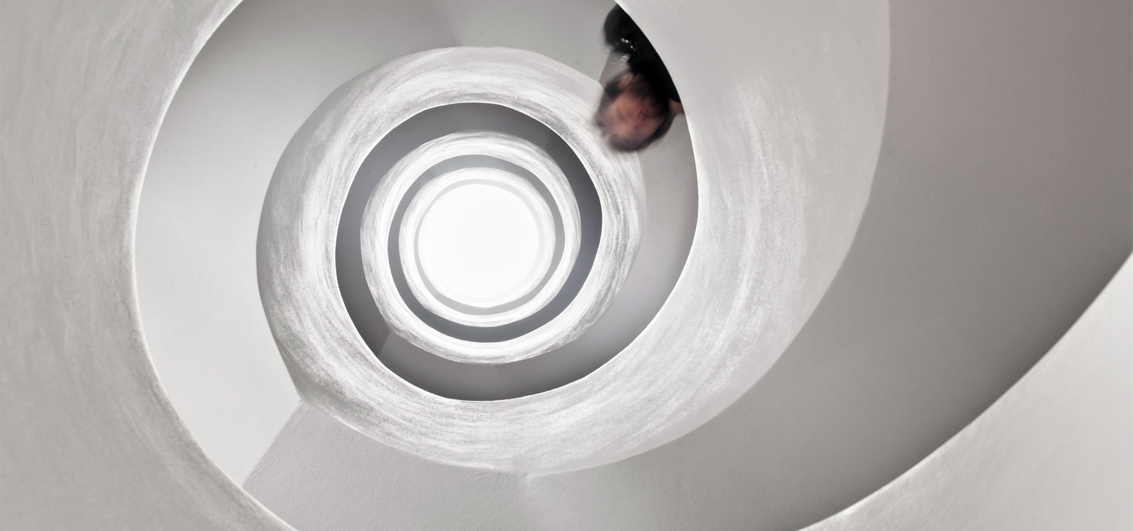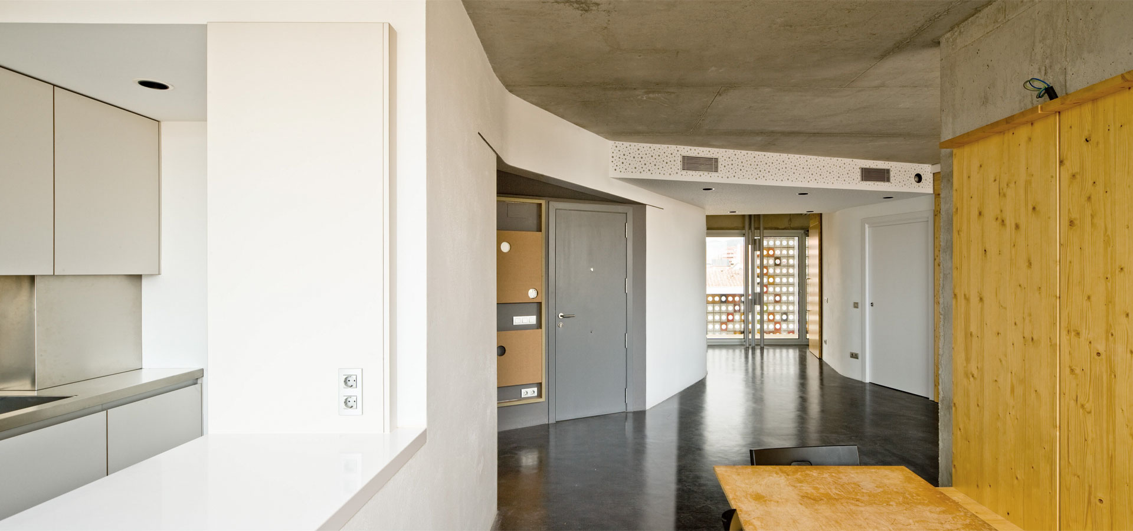05.05>BAD
BADALONA
A volume created from the urban needs after the emergence of a new avenue, changing the section of the street and the height of the buildings around it. That temporary space between what once was and what currently is planned, causes a hybrid street, changing and surprising.
Within this environment, with changing building linings and heights, the volume appears as an urban element at city level, responding to more than just the particular needs of a condominium complex.
As a family-owned building, the programme is organised with a common area at the ground floor and four levels of apartments. The building’s common areas, including the spiral staircase, are conceived as living spaces, designed to be shared, something completely different from the sterile neutrality and anti-vandalism character such spaces usually have.
An elevator provides direct access to each apartment, one per floor. The typology is compact, with windows on both sides of the unit. The living room crosses the unit from the back to the front; and the two side walls defining it, shape flexible spaces around so bedrooms and bathrooms can be placed. The kitchen is opened to the dining and living rooms, and it is illuminated from the rear façade.
The roof is conceived as a living space and, with three sides open, it has a very special relationship with the city and the sea. Under a technical pergola a dining room is located, which completely opens to the terrace during summer.
Both façades have a high contrasting design. The one at the back, south-oriented, is very simple, conceived as a ventilated ceramic façade with large openings to catch the winter sun and corrugated slatted blinds to protect during summer.
On the contrary, the front façade is shinny and colourful, following the modernist tradition of the area. The ground floor is dressed in orange flat tiles; while shaped white glazed ceramic lattice scattering with colour blocks, protects the apartments from the west summer sun and offers privacy to its inhabitants.
The different corners of the building respond to the diversity of sensations of its occupants, looking for moments of more or less privacy, of relationship with the outside and distant views or of privacy, shelter and personal connection with nature. Two concatenated spaces link the private areas with the total personalization of the treatments and personal healing processes. The moment of transit to the water area is done through a small garden protected by a wall, like a private Eden, in the process of accommodating the senses. As the pavilions in Japanese gardens, just a pergola and a minimal enclosure return the feeling of being immersed in nature.
SITE
DESCRIPTION
DEVELOPER
ARCHITECTS
MAIN CONTRACTOR
AWARDS
YEAR
MAIN COLLABORATORS
Graó (Construction Supervision)
Adrià Goula (Photography)

